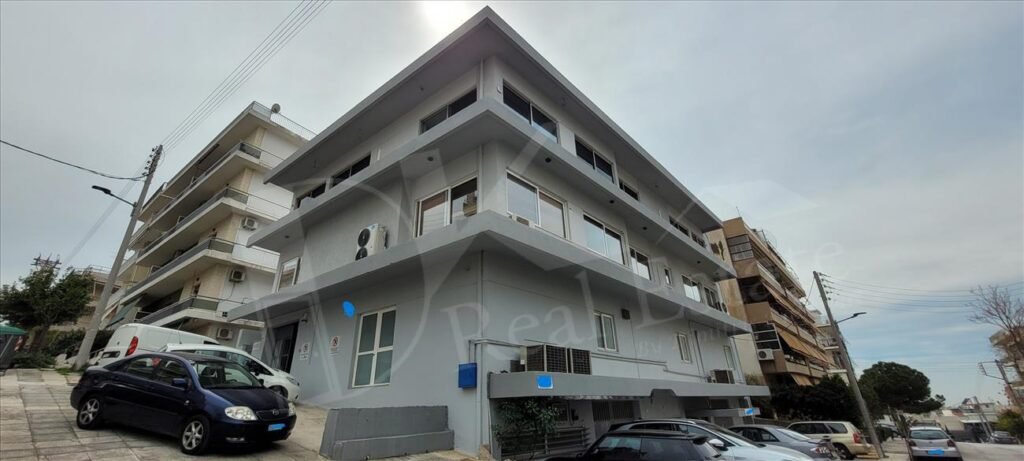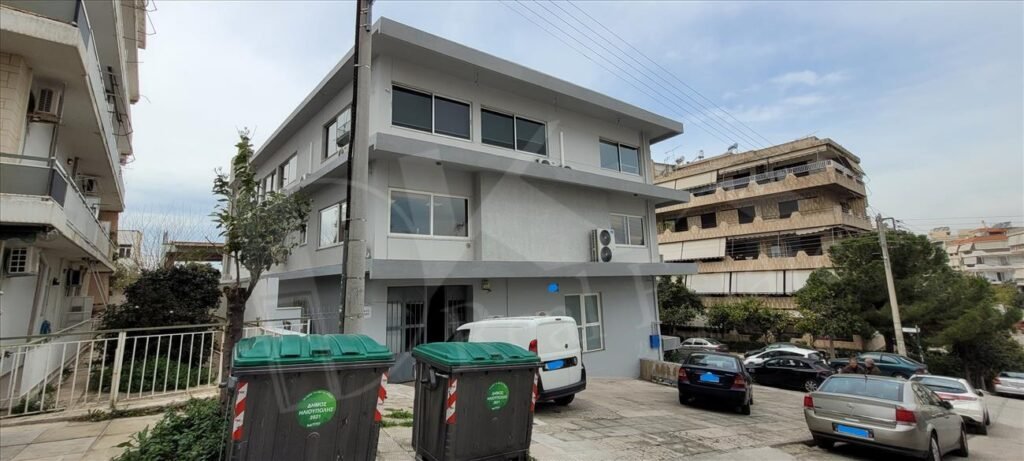Industrial space for sale with a total area of 460 sq.m. It consists of a Ground Floor with an area of 304 sq.m (total height 3.08m – 50cm (beams) = 2.58m net) and a Semi-Basement area with an area of 156sq.m (total height 3.51m – 63cm (beams) = 2.88m net). The floor is of an industrial type (mosaic) with special support additions as the space was used for many years as a printing house (with heavy-duty machinery up to 32 tons!!!). On 2 levels (Ground & Semi-Basement) there are: ventilation, air conditioning, alarm, fire hydrants (3), wc (2), kitchen, office space, industrial electricity (panel), Loading/Unloading Ramp (140cm x 130cm from the ground floor to the semi-basement , with a weight capacity of one ton. The semi-basement has access both from the inside of the building (via a staircase) and from the street (via a door). Finally, the industrial space is currently used as a workshop and will be available for full exploitation from the end of the year.It is very close to Vouliagmenis Avenue and its shops as well as transportation and the metro station (Metro Mall).
Industrial space in Ilioupoli!!
450000€
1063
Code
460m2
Square
Description
Address
- Location: Hellas, Ilioupoli, Kato Ilioupoli, Southern suburbs - Attica
Overview
- Floor: Semi-basement
- Year of Manufacture: 1978
- WC: 2
- Energy category: D
- Construction: Old
- Property code: 1063
- Price: €450,000
- Property type: Commercial property
- Spaces (total): 2
- Square: 460m2
- Land area: 400m2
- Parking: 2
Characteristics
-
Parking
Warehouse
Corner
Floors - Mosaic
Internal stairway
Easily Accessible
Suitable for Professional Use
Air conditioning
Close to Public Transportation
Close to Shops
Close to Metro
Close to Schools
Access from Asphalt
Façade
On a quiet street
Alarm
Needs renovation
Contact
Operating Principle
"Satisfying your customers is no longer enough. You have to excite them.” Phillip Kettler
info@dk-realestate.gr
6944606014






























