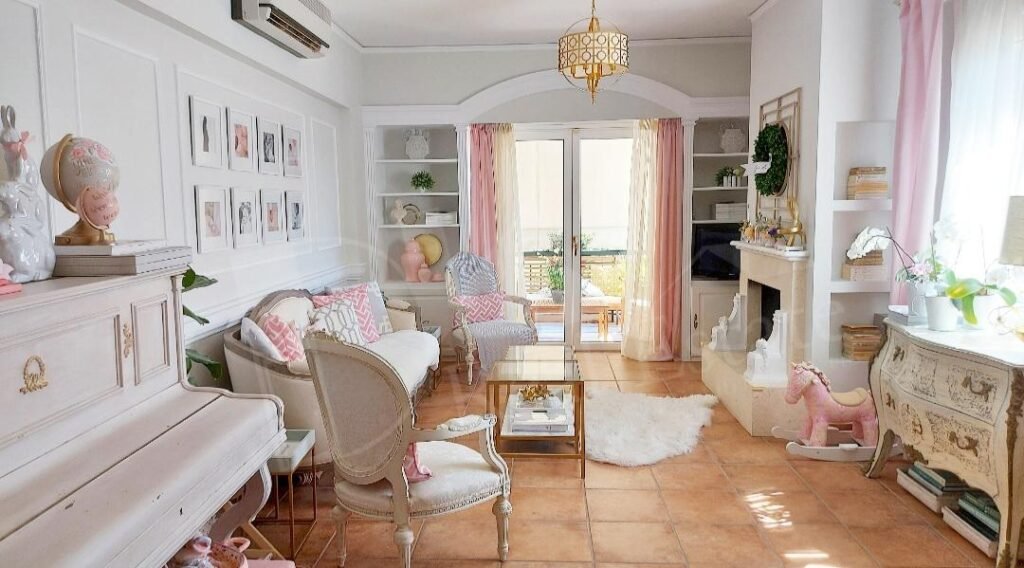For sale in Saronida, within a plot of 750 sq.m. with a wonderful and huge garden, an impressive bright and airy Detached House, with a total area of 150 sq.m. The Detached House has a building permit in 1985, was built in 1987 and renovated in 2010. It consists of a raised ground floor with a large living room with fireplace, kitchen with dining room and sitting room, an internal storage room, 1 bedroom (master) and 1 wc (guest). On the 1st floor there is a small living room (with the possibility of immediate conversion into a bedroom) with access to a large terrace, 1 bedroom (large dimensions) with access to 2 different terraces on the floor with an incomparable view as well as a bathroom. In addition, it has many large closets, autonomous heating (oil), 1 ac, aluminum frames with double glazing and screens, security door, loggia, 2 parking spaces (outdoor), electric water heaters (x 3), three-phase electricity, floors (made of karystos stone in most of its areas, wood in 1 bedroom and tiles in the bathrooms and wc. The detached house is of special aesthetics with amazing views, with access for the disabled, just 500 meters (5′ walk) from Saronida beach and the shops of Saronidas Avenue (market), restaurants and cafes as well as transportation, the park and sports areas. Exclusive Assignment.
Detached house in Saronida!!
950000€
1065
Code
150m2
Square
2
Bedrooms
2
Bathrooms
Description
Address
- Location: Hellas, Saronida, Rest of Attica
Overview
- Floor: Ground floor
- Year of Manufacture: 1987
- WC: 1
- Energy category: D
- Construction: Old
- Property code: 1065
- Price: €950,000
- Property type: Residence
- Property Status: Sale
- Places (total): 8
- Bedrooms: 2
- Bathrooms: 2
- Square: 150m2
- Land area: 750m2
- Parking: 2
Characteristics
-
Parking
Refurbished
Opening - Bright
Warehouse
Autonomous Heating
Veranda
Corner
Floors - Wooden
Floors - Tile
Clear
Double Glazing
Built-in closets
Internal stairway
Easily Accessible
View
View - Mountain
Heating - Oil
Current water heater
Garden
Air conditioning
Close to Public Transportation
Close to the sea
Close to Shops
Near a park
Close to Schools
Frames - Aluminum
Bathroom (En-suite)
Southeastern
Loft
Safety door
Disabled access
Access from Asphalt
Façade
First Ownership
Current - Three phase
On a quiet street
Sieves
Fireplace
Contact
Operating Principle
"Satisfying your customers is no longer enough. You have to excite them.” Phillip Kettler
info@dk-realestate.gr
6944606014
See also
- Sold out
1027
84m2
2
1
315000€
2018
75m2
2
1
750€
/per month
- Sold out






























